Gallery
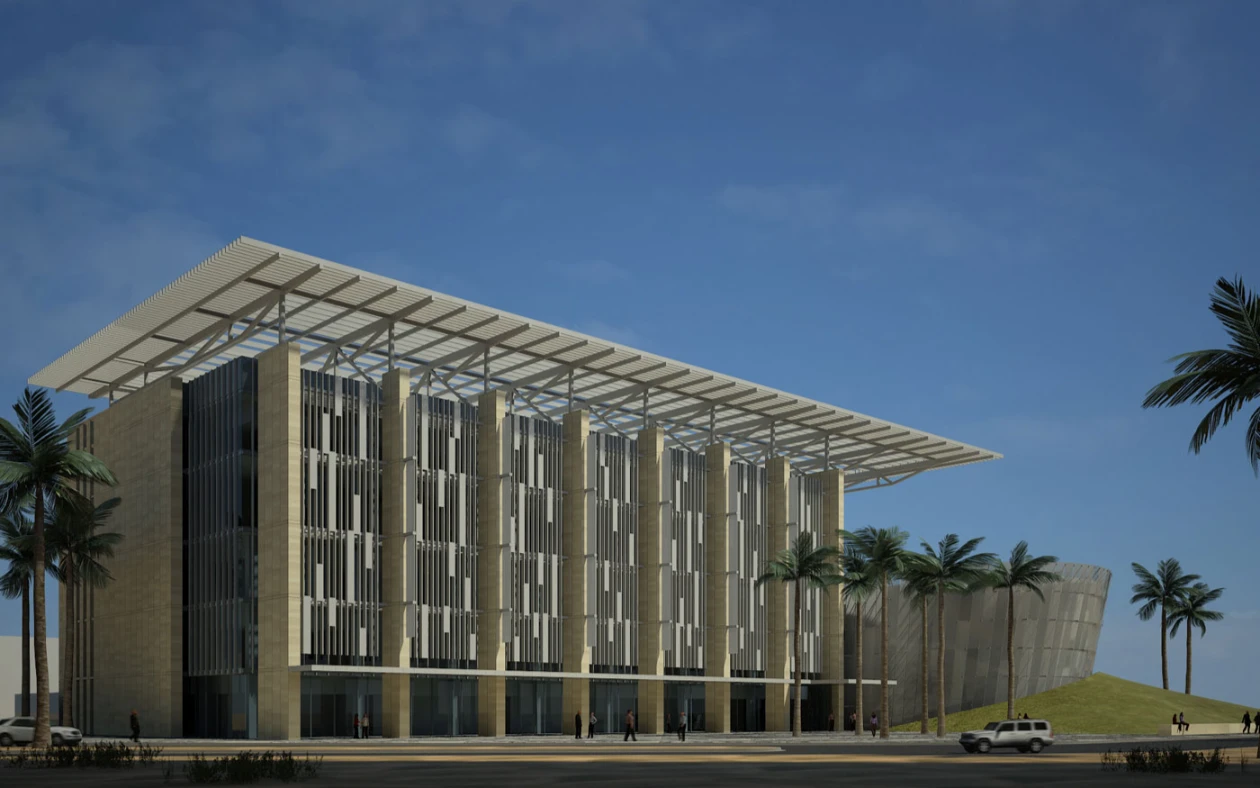
AL HAMAD MEDICAL CITY SIMULATION CENTER-QATAR
PROJECT DETAILS
Sand Trap Louver
PROJECT INFO
The project involves expansion of an education center.
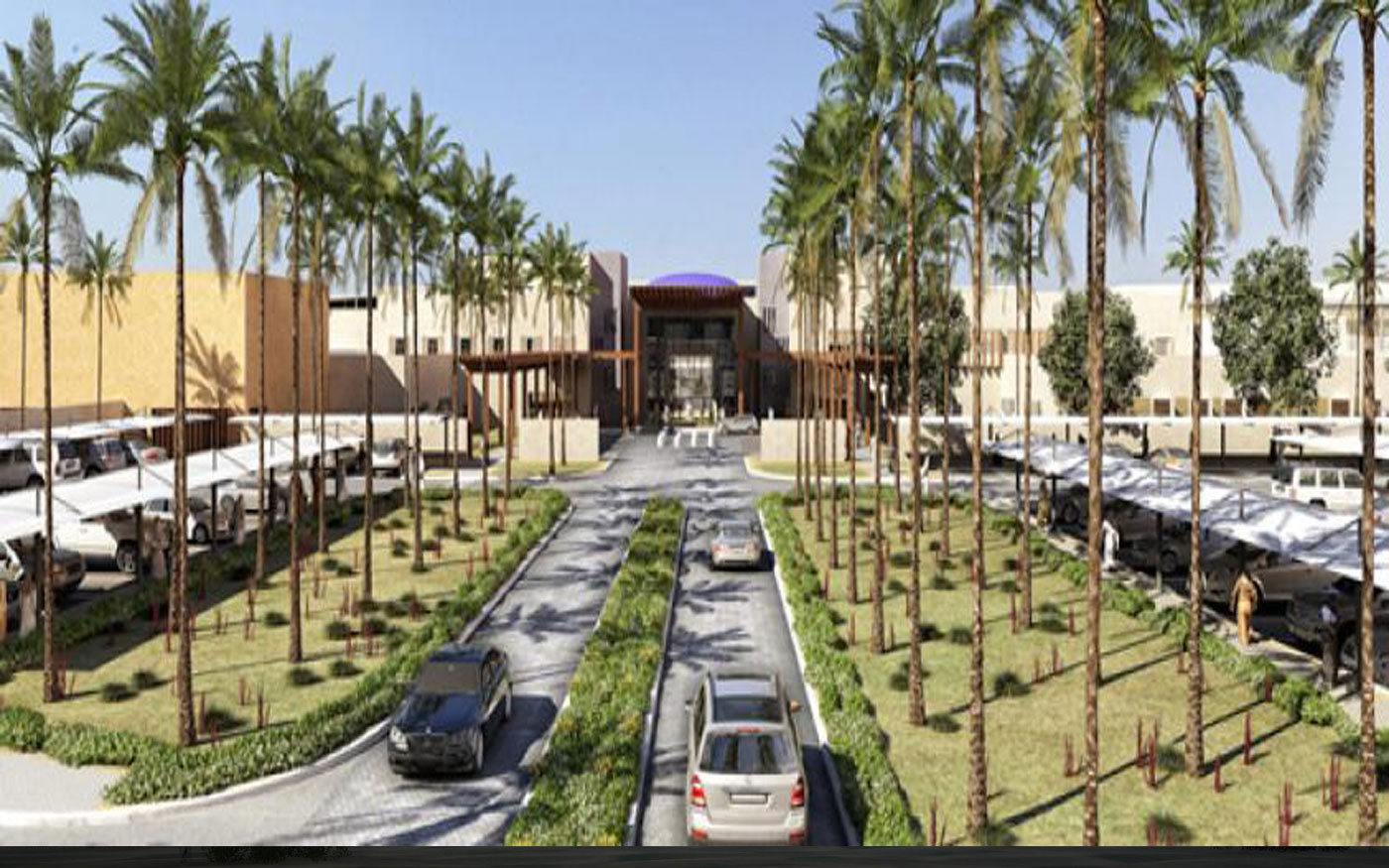
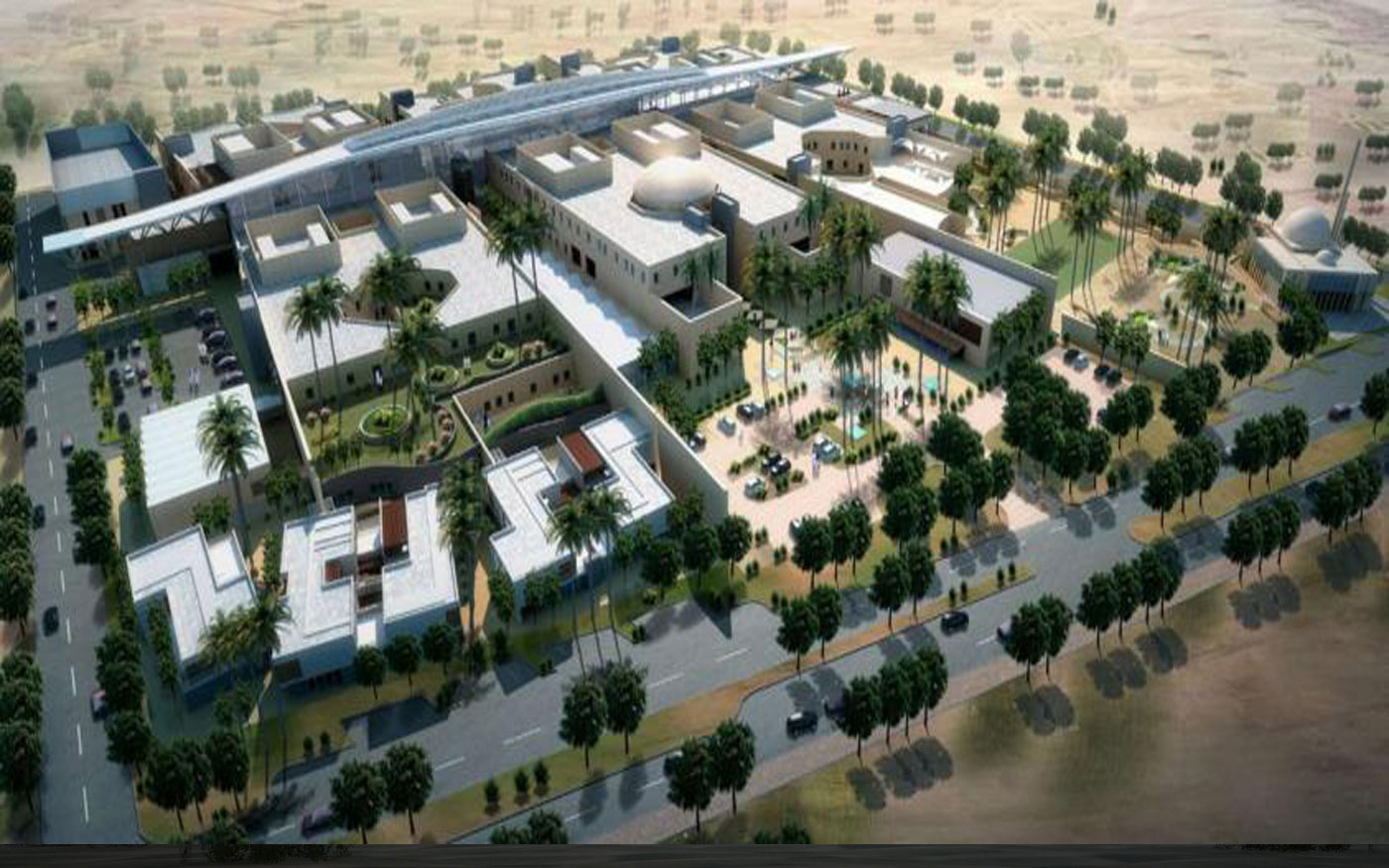
AL AMAL PSYCHIATRIC HOSPITAL-UAE
PROJECT DETAILS
Entrance Grilles
PROJECT INFO
The project involves construction of a hospital with a capacity of 272 beds covering a total area of 35,000 square meter with an atrium and lobby.
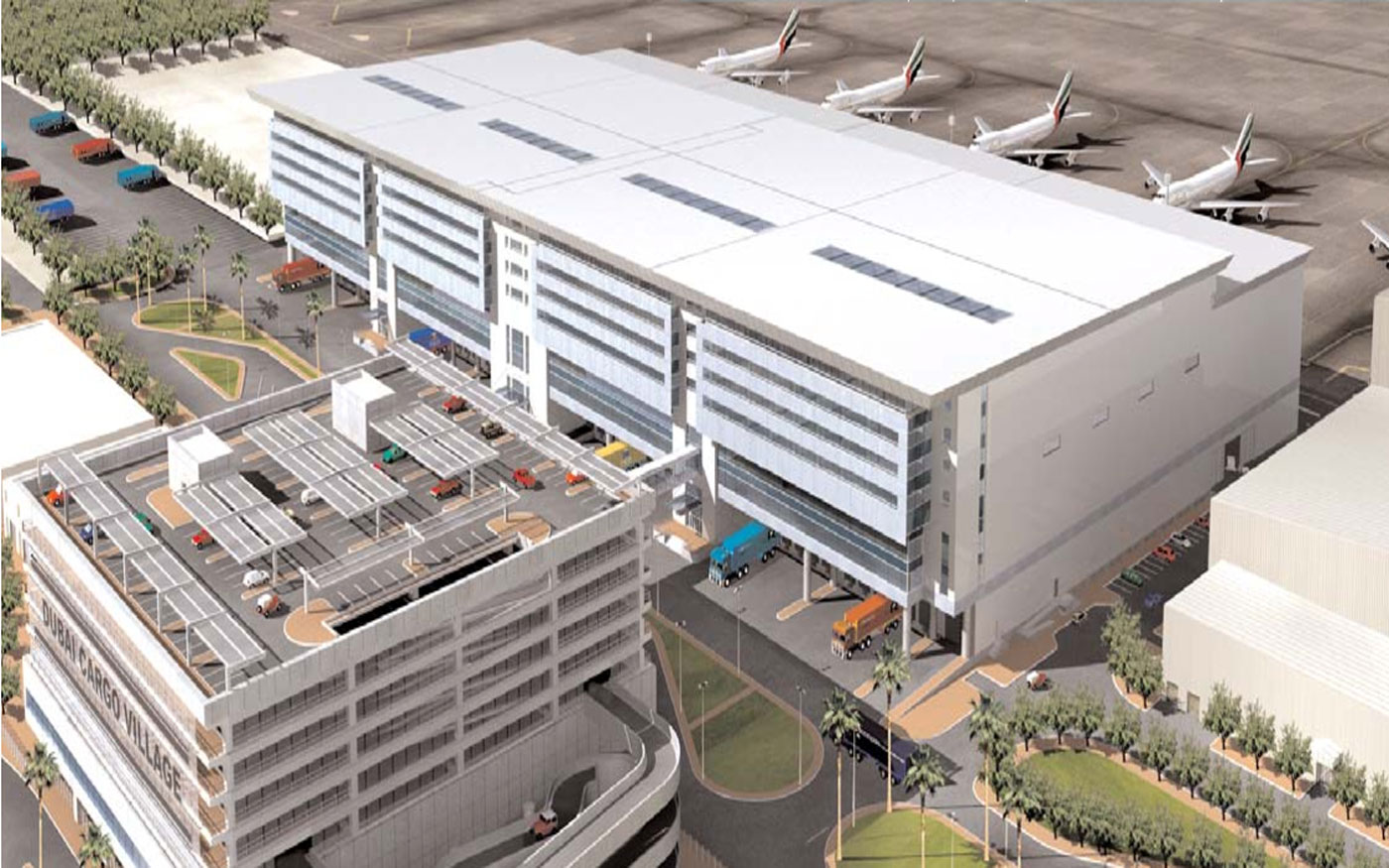
Cargo Mega Terminal – Dubai International Airport Expansion
PROJECT DETAILS
LOUVERS
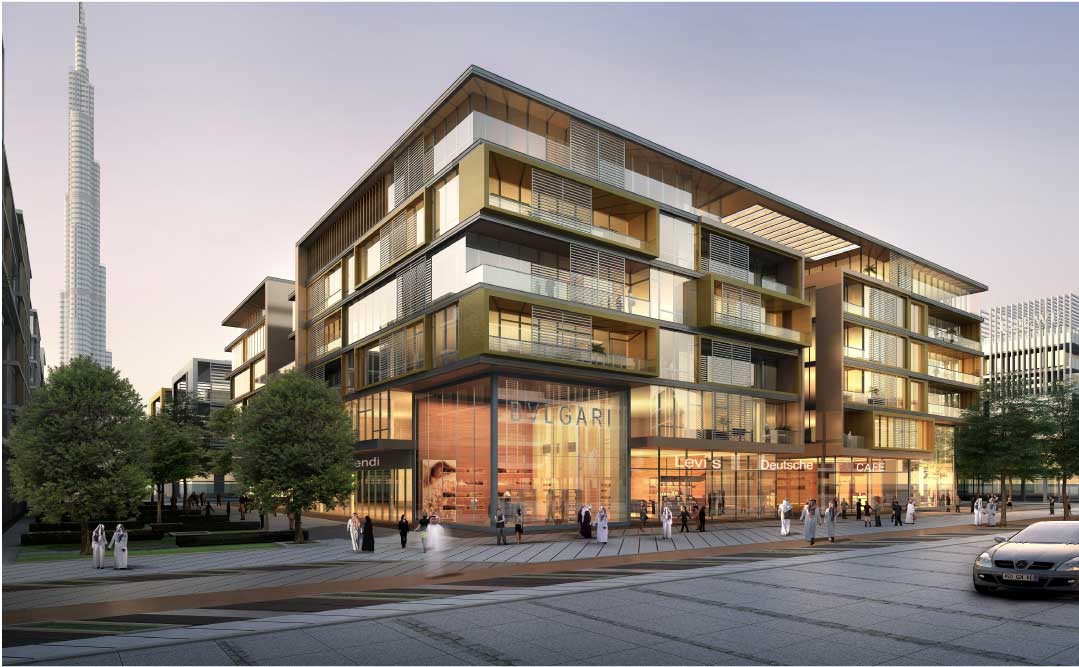
City Walk-UAE
PROJECT DETAILS
12” Deep Acoustic Louvers
PROJECT INFO
The project involves construction of 21 new low to medium rise apartment buildings anchored by a dynamic mix of top range brands, the large footprint retail areas at either end of Citywalk spill out into generous plaza spac.

Jahra Court Complex-Kuwait
PROJECT DETAILS
Vision Screens
PROJECT INFO
The project involves construction of a court complex building and an automated multi-storey car-park building. The court complex will consist of three basement levels, a ground floor and 16 additional floors.
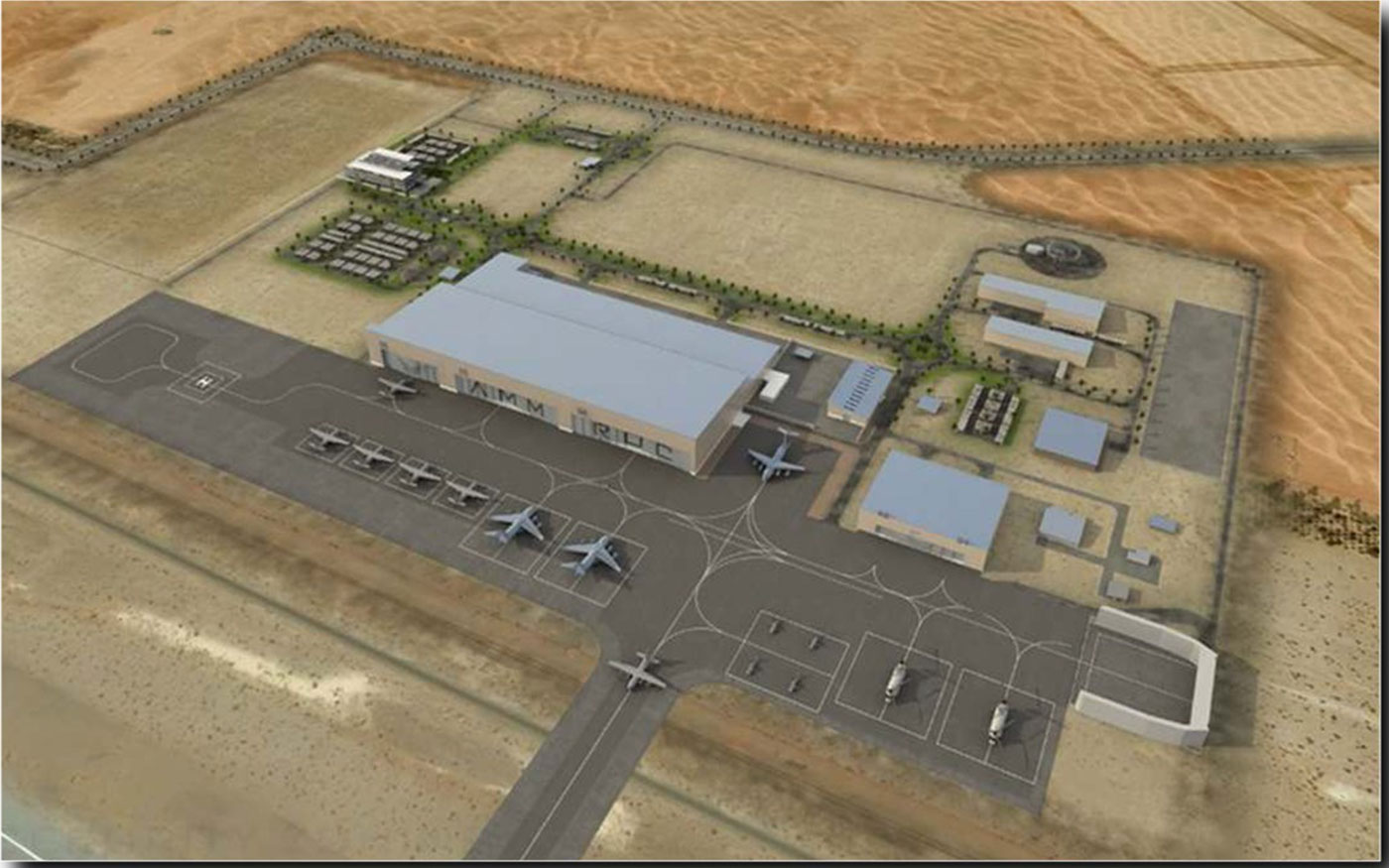
AMMROC-UAE
PROJECT DETAILS
Drainable Louvers
PROJECT INFO
The project involves construction of a maintenance repair overhaul facility.The project will include construction of aircraft hangars capable of accommodating large transport and cargo aircraft, multi-purpose hangar capable of helicopter depot level structural.

Jahra Court Complex-Kuwait
PROJECT DETAILS
Vision Screens
PROJECT INFO
The project involves construction of a court complex building and an automated multi-storey car-park building. The court complex will consist of three basement levels, a ground floor and 16 additional floors.
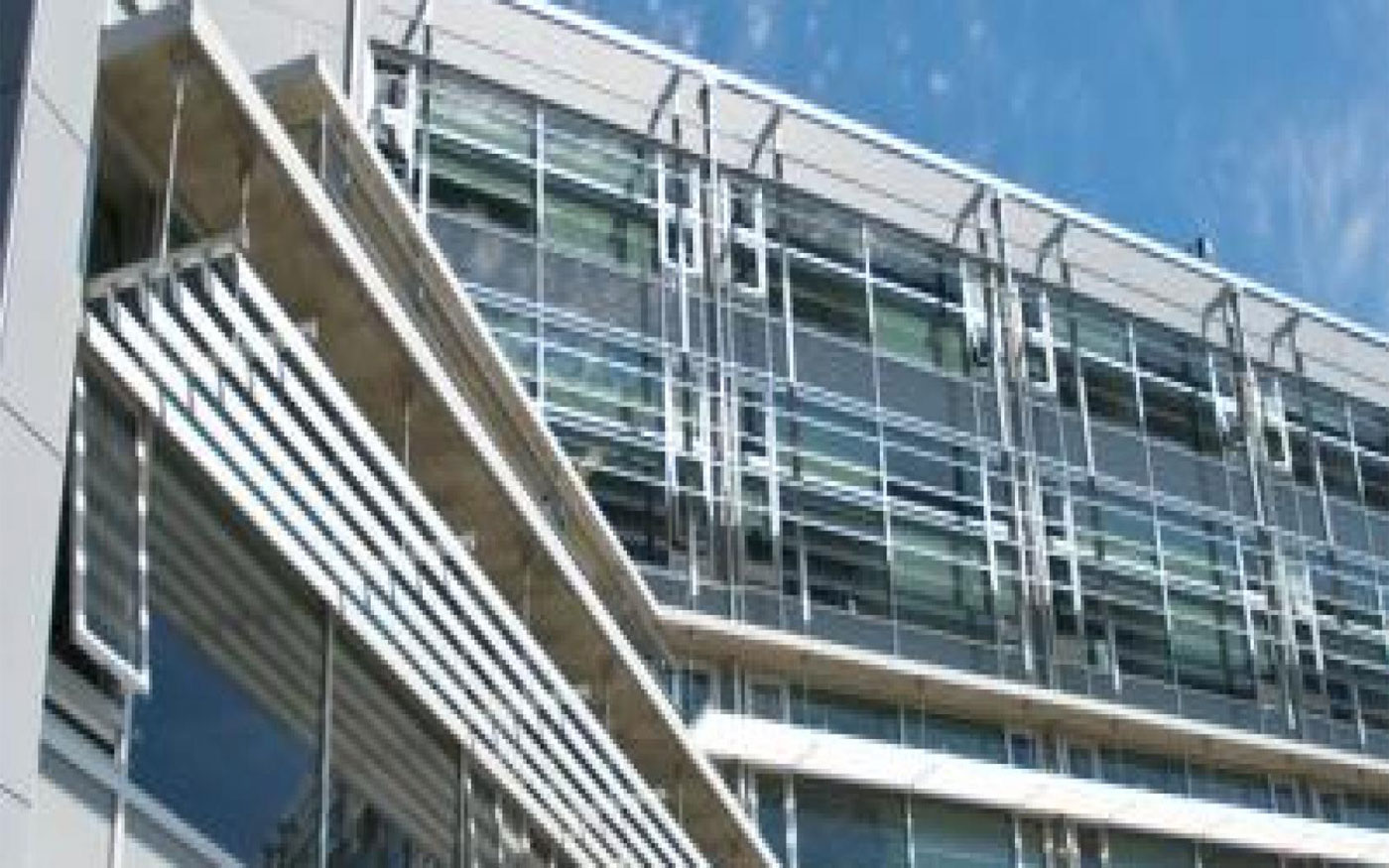
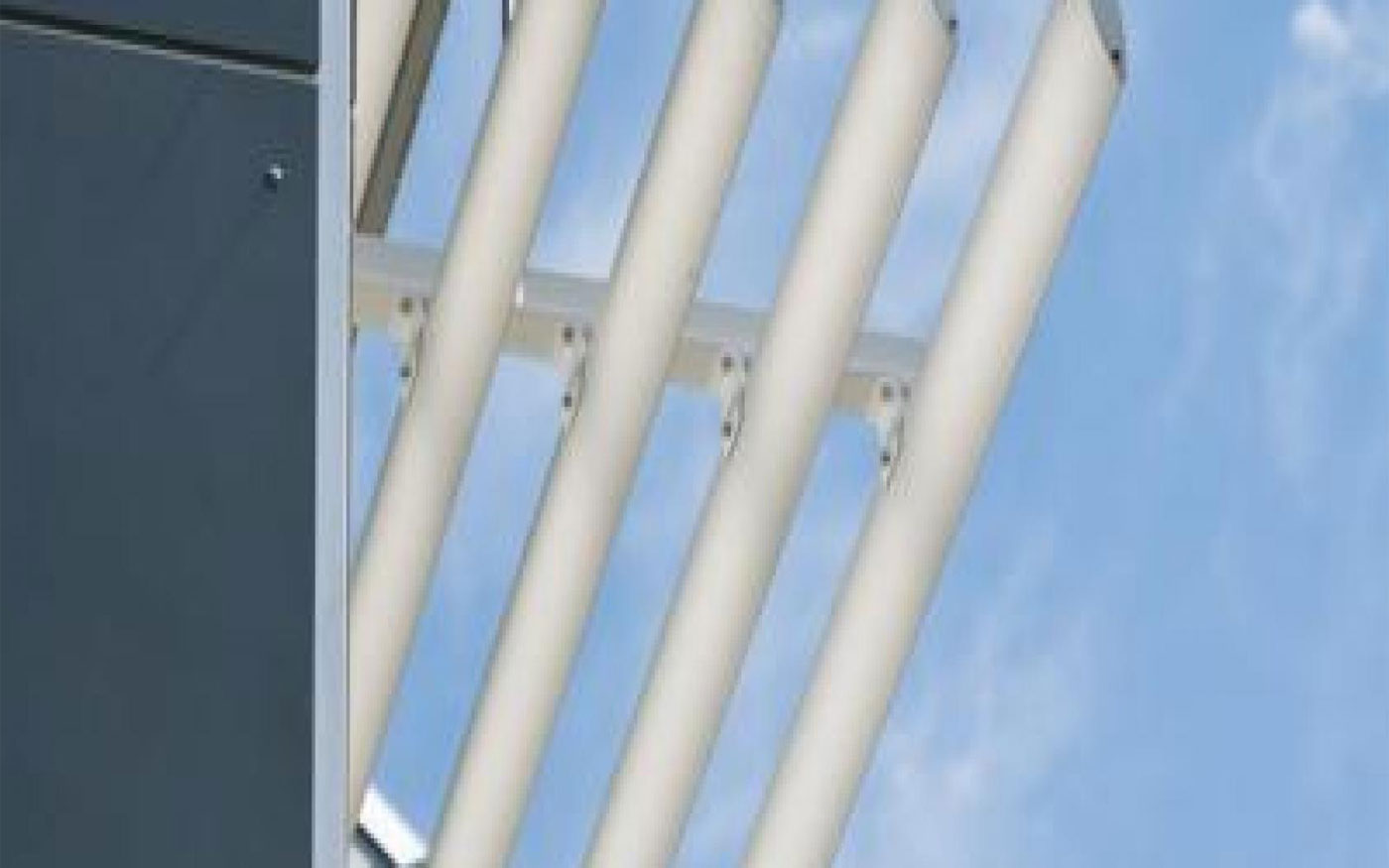
University of Victoria – Victoria, BC
PROJECT DETAILS
LOUVERS SUN CONTROLS
PROJECT INFO
The Social Sciences and Mathematics Building at the University of Victoria was designed by the local firm Merrick Architecture. The $37.7 million, 9090 sq. m. building is a five-storey academic, office, research lab, classroom, and lecture hall facility. This state-of-the-art space for students and researchers operates under two sustainable green roofs and several patio gardens which help insulate and capture rain and moisture. Other features include using grey water for watering greenery, energy efficient lighting, natural ventilation, recycled materials in its construction, along with McGill Sun Screens lining the span of the extierior. It was built to gold standards under the LEED green building rating system.
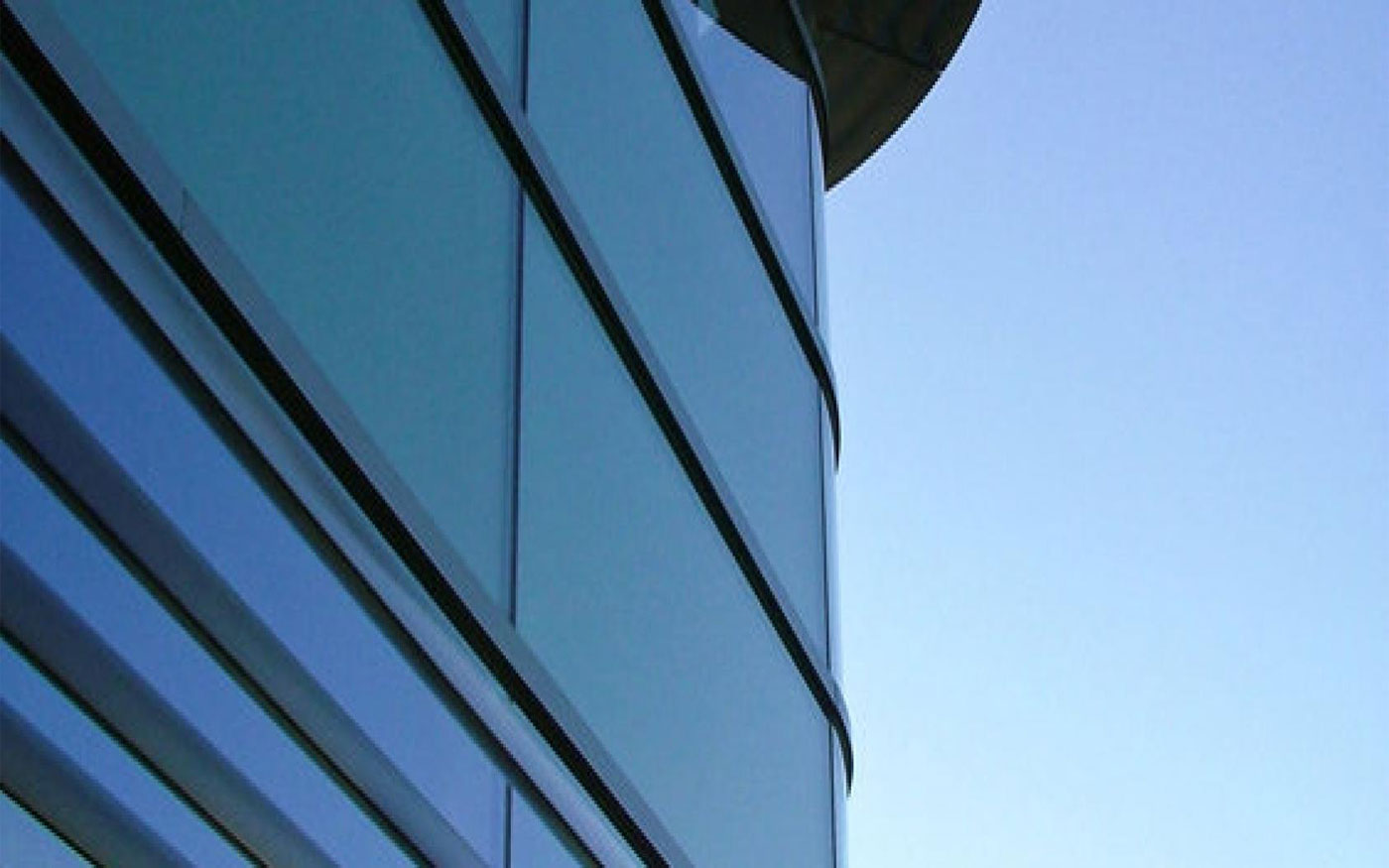
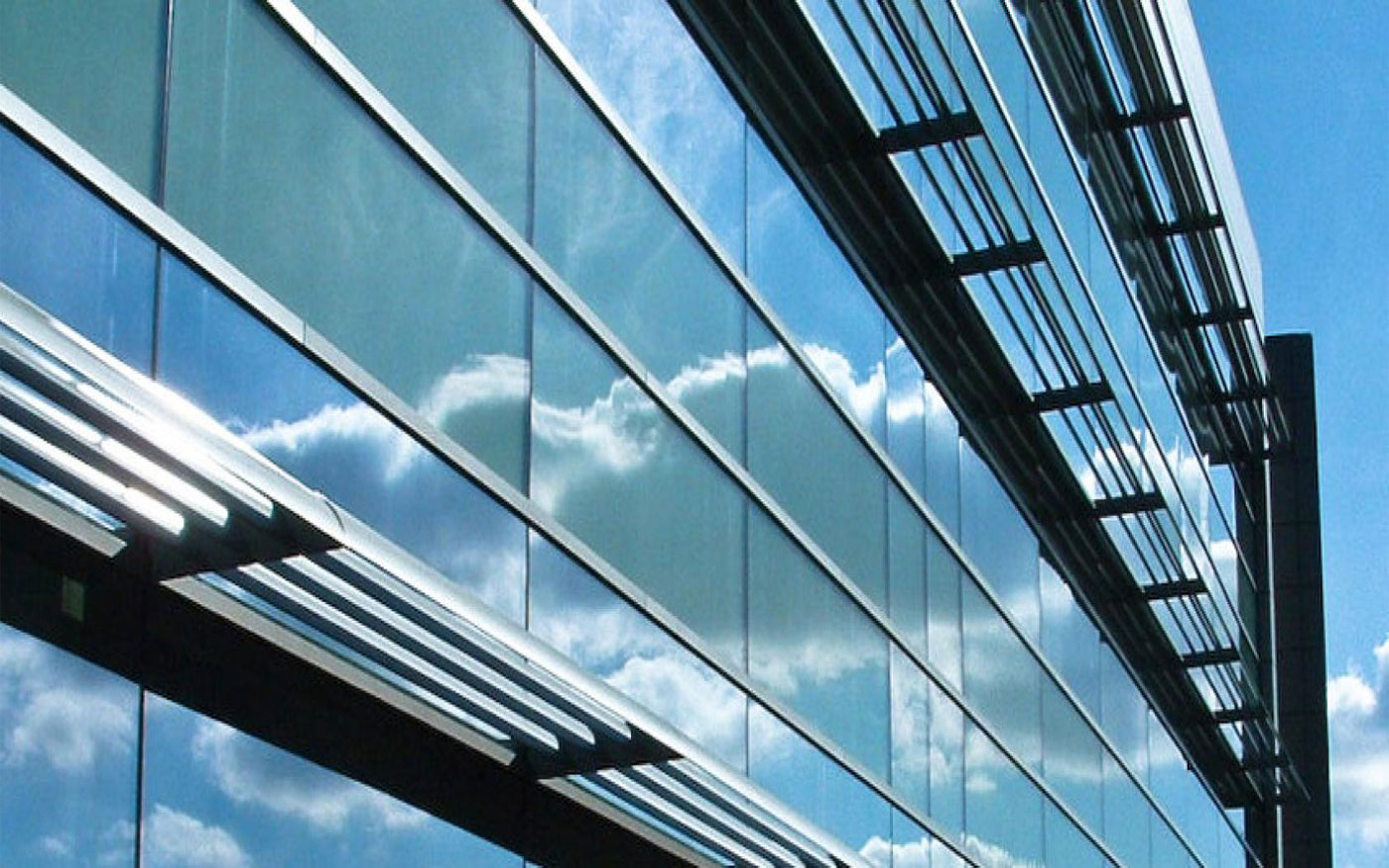
BOEHRINGER INGELHEIM PHARMACEUTICALS – RIDGEFIELD, CT
PROJECT DETAILS
SUN CONTROLS
PROJECT INFO
The Boehringer Ingelheim Group is one of the world’s 15 leading pharmaceutical companies. This location in Ridgefield, CT is one of BI’s seven Global Skill Centres, which focus on research and development. The GSCs serve as a platform for information exchange and shared technology development. Furthermore, they deliver specialised support to project teams and validate emerging technologies. Designed by Flad & Associates, this four-phased project included 40,050 sq. ft. of construction and renovations to the administration facility and 109,800 sq. ft. to space used for laboratories. There were substantial mechanical upgrades, and an 88,960 sq. ft. Safety Assessment Building and 280-space elevated deck parking garage were also constructed.

